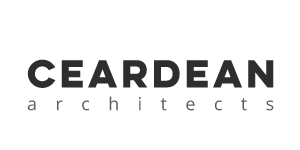NEW HOMES
Creating Homes That Reflect Our Client's Unique Personalities Is At The Very Core Of What We Do.
Past Projects
Tubbercurry, Co. Sligo
Description
An Old Derelict Cottage Was Completely Transformed Into A Stunning Modern Home Located Deep In The Beautiful Sligo Countryside.
The Best Home Technologies Were Adopted Internally With Contemporary Finishes And Design Features Throughout.
Highlights
- Slate Mansard Roof
- Stunning Levels of Natural Light Flooding House Throughout
- Beautifully Exposed Timber Roof Beams In Kitchen and Dining Areas
- Huge Variety Of Finishes Including Zinc, Cedar Cladding, Slates, Render
Bandon, West Cork
Description
Contemporary Passive Standard Dwelling Built On a Hilltop Greenfield Site In West Cork.
This home was constructed by means of a high-performing building method; Insulated Concrete Formwork (ICF). This creates a more sustainable, energy-efficient home with the lowest of runnings costs per year. This method also offered faster construction and lower overall building costs.
A 'green roof' was installed offering many additional benefits including independent rainwater management, structural protection, increased building insulation, enhanced environmental impact; improved air quality, offsets the ecological impact of building & much more.
Straffan, Co. Kildare
Description
Transformation of a 1950’s Irish cottage into a modern family home. A treated imber pergola surrounds the house and maximises views of the garden within the home. High Level windows allow an abundance of light. Country-style Kitchen Woodale Design.
Highlights
- Open thread Oak stained staircase with glass balustrade
- Open Plan Kitchen Living Dining, Window seat in Kitchen allows for beautiful views of garden.
- South Facing garden area.
Clonskeagh, Dublin 14
Overview
Ceardean relocated the dwelling by demolishing the existing bungalow, to maximise the south orientation and views of Three Rock Mountain. The new home is designed to maximising solar thermal gain.
Highlights
New house location maximised garden area with south orientation
Airtight house with Heat recovery System
Southern orientation to all rooms
Grey water recycling system
Design inception to completion in 1 year
“Derek is very focused on the budget, which with architects I’ve found from experience is quite rare” Lesa McDonagh, client.
Kiltiernan, Co. Dublin
Overview
Ceardean designed this modern, new-build home using an original, unorthodox building form. Ceardean has worked to design this iconic new home with the beautiful view of Dublin Bay in mind. The result is a light-filled, beautiful home with fantastic panoramic views.
Highlights
Panoramic Views of Dublin Bay and the countryside
Unique, contemporary, sculptural building form
Designed to maximize solar gain
Co. Kildare
OVERVIEW
Ceardean has designed a beautiful house located in Kildare.
The challenge was to create an accurate-orientated home and to work extremely hard in order to comply with the requirements. As a result, we have a harmonic house daylight filled and ecologically friendly.
HIGHLIGHTS
Panoramic Views
Unique design
Designed to maximise solar gain
Malahide, Co. Dublin
“Derek has taken on the project as if it were his own. He’s really gotten involved and shown great interest in getting this done” Chris Gilson
Overview
This project involved renegotiating the land boundaries to provide a site suitable for a new infill family home. The house is modern compact home designed to maximise solar gain.
Highlights
Direct view from front door to garden.
Renegotiated land boundaries.
South Facing garden area.
