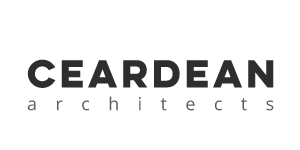[av_one_half first min_height=” vertical_alignment=” space=” custom_margin=” margin=’0px’ padding=’0px’ border=” border_color=” radius=’0px’ background_color=” src=” background_position=’top left’ background_repeat=’no-repeat’ animation=”]
[av_textblock size=” font_color=” color=”]
For domestic projects we can provide a full architectural service for the inception of the project though to the completion of the project.
For our residential work we follow the RIAI Work ‘Domestic’ Stages.
We can also provide ‘partial’ services on a per Work Stage basis:
Work Stage 1: Sketch Design
Work Stage 2: Detailed Design & 3D Modelling; including Planning
Work Stage 3: Construction & Tender Information
Work Stage 4: On site inspection and Certification.
To explain the drawings provided at each of these stages please view the attached presentation.
It is preferable in your own interests to have independent professional advice and employ an architect throughout your project.
We are happy to provide assistance & advice at any stage of the project.
The costs will vary with the level of service requested.
The services we provide are based on the RIAI Agreement between Client and Architect;
which sets out all that you can expect from your architect. Click Here
to view the RIAI Contract for Domestic Works.
[/av_textblock]
[/av_one_half][av_one_half min_height=” vertical_alignment=” space=” custom_margin=” margin=’0px’ padding=’0px’ border=” border_color=” radius=’0px’ background_color=” src=” background_position=’top left’ background_repeat=’no-repeat’ animation=”]
[av_video src=’https://www.youtube.com/watch?v=l13VGSL1xWw&feature=youtu.be’ format=’16-9′ width=’16’ height=’9′]
[/av_one_half]
