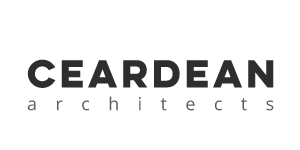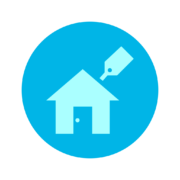How To Get Maximum Value From Your Architect
If Your Architect isn't Thinking About All Of These Things Then They May Not Be Acting In Your Best Interest.
If You Want To Make The (Notoriously Perilous) Home Extension Or Renovation Journey Worthwhile And Maximise The Benefits To Your New Home Life, Then Make Sure Your Architect Is Thinking About All Of These Things.
There Are Many Other Factors To Consider, But Following Are Some Things You Might Not Have Thought About Until Now. And These Are About The Full Life Of The Investment, Not Just The Pretty Finished Home.
Quality of Life, Well-Being & Health
Your New Home Must Be A Place You Just Love To Be, And Hardly Want To Leave. Not Too Much To Ask For When You're Spending This Type Of Money?
As Architects, This Is Our Ultimate Goal. To Help Make A Home You Love Living In, Working In and Growing In. Both Science And Life Experience Tells Us A Great Home Life Increases Happiness, Health, And General Well-Being.
Pride, Comfort, Happiness, Safety, Even Your Mood, Might Sound Like Intangible Benefits, But Over Time They Are Closely Related To Good Physical and Mental Health. And Ultimately Have Cost Savings That Amount Over Time.
A Better Quality Of Life, Well-being & Health Leads To A Happier & Healthier You. And The Place You Spend It In Is So Important.
How Do We Do This?
-
-
-
- Designing for strong air and light quality in your spaces - Providing fresh air and appropriate light levels will reduce glare and eye strain.
- A well-equipped space with the appropriate ventilation system, light levels, thermal and sound insulating materials keep you, your eyes, ears, and body warm and healthy.
- Physical safety - We design safe spaces that minimise falling, tripping, and slipping.
- We design spaces for equal access among users. Whether spaces are to accommodate persons with mental or physical disabilities or for ageing people, anticipating and designing features for easy adaptability and flexibility will improve user comfort, safety, and liveability while also saving on costly renovations down the road.
-
-
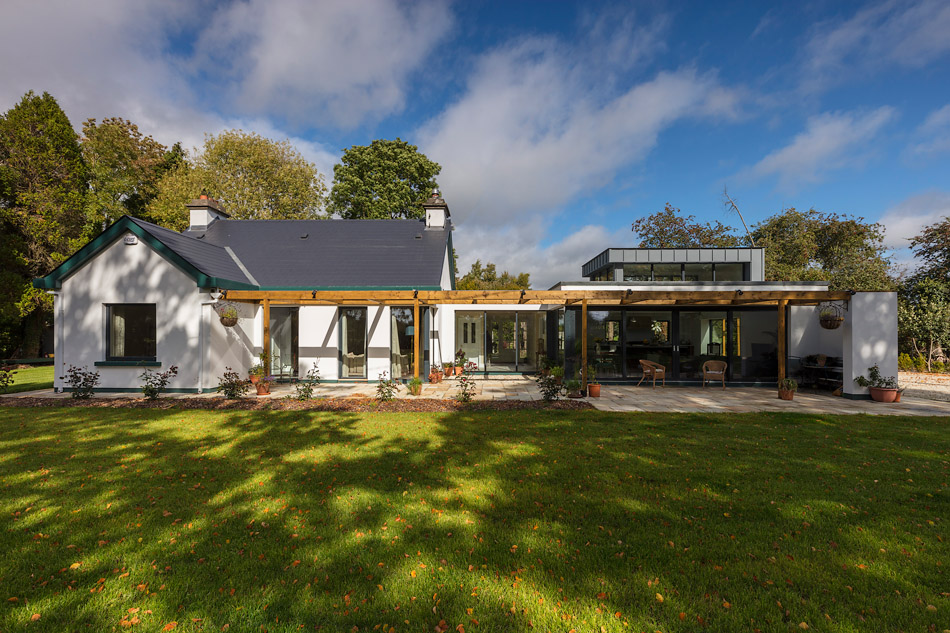

This Family Loved Their Garden And The Calming Feeling Grass, Trees & Nature Could Bring. So The Design Needed To Create A Home With An Almost Seamless Flow From The Inside To The Outside.
Improved Productivity, Functionality & Efficiency
We Add Value & Save You Money By Improving Productivity, Functionality & Efficiency In Your Home.
Ceardean Architects Will Work With You To Create Layouts & Workflows In A More Optimised And Logical Manner. We Listen and Learn About You, Your Behaviours, Likes & Dislikes, And Combine This With Our Vast Home Design Experience.
A Personalised Layout Will Help Make Things More Efficient For You, Creating More Time and Relaxation To Focus On Other More Important Activities Like Time With Family, Friends & Hobbies.
Improved Productivity, Functionality & Efficiency In The Home Simply Leads To More Time Doing The Things You Love
Some Ways We Can Do This
-
-
- By Understanding How You Use Your Kitchen,We Can Design Space More Efficiently. We Reduce Distances Between Areas Where You Spend Most Time. We Can Create Layouts That Accommodate More Storage If That's What You Need.
- If Laundry Takes Up A lot Of Time, We Find The Best Place For The Utility And Reduce Travel Between Machines, and Easily Accessed Storage.
- If You're A Morning Person, We Might Suggest Locating Your Bedroom On The East To Greet The Sun. Same Goes For The Kitchen. You might Find You Will Wake Even Earlier To The Sunrise And Get Even More Done.
- We Can Work To Carve Out Useful Space In Areas Previously Forgotten. Additional Storage Without Increasing Size Of The Home Is A Great Value Exercise. Who Wants To Pay To Heat Unused Space!
- Attic Conversions Are Fast Becoming The Cost-Effective Solution For Many Older Homes And We Have Turned Many Cold Forgotten Roof Spaces Into Stunning Large Warm Bedrooms, Or Quiet High Productivity Home Offices.
- A Team Of Full Time Home-workers, The Home Office Space Is Something Very Close To Our Hearts. We Know The Tips (Keep The Space Flexible), Tricks & Design Concepts (Sound Insulation!)
To Fit Excellent Working Spaces Into Existing Homes or Gardens.
-
Our Very Popular Briefing Design Pack Has Been Created Just For This.
To Explore What Is (And Isn't Possible) For Your Existing Or Planned Home Without Charging You Typical Design Fees.
We've Done Hundreds Of These Now. So Many Clients Are Delighted With Getting Professional Advice, From RIAI Registered Architects, Realistic Sketches, Costings & Much More At Such A Low Cost.
We Charge Just 750euro (plus VAT) For This Design Pack To Get The Creative Juices Flowing And An Opportunity To See Your Home In Ways You Would Never Have Imagined.
To Get Moving On An Exciting Project Idea Message Us Here.
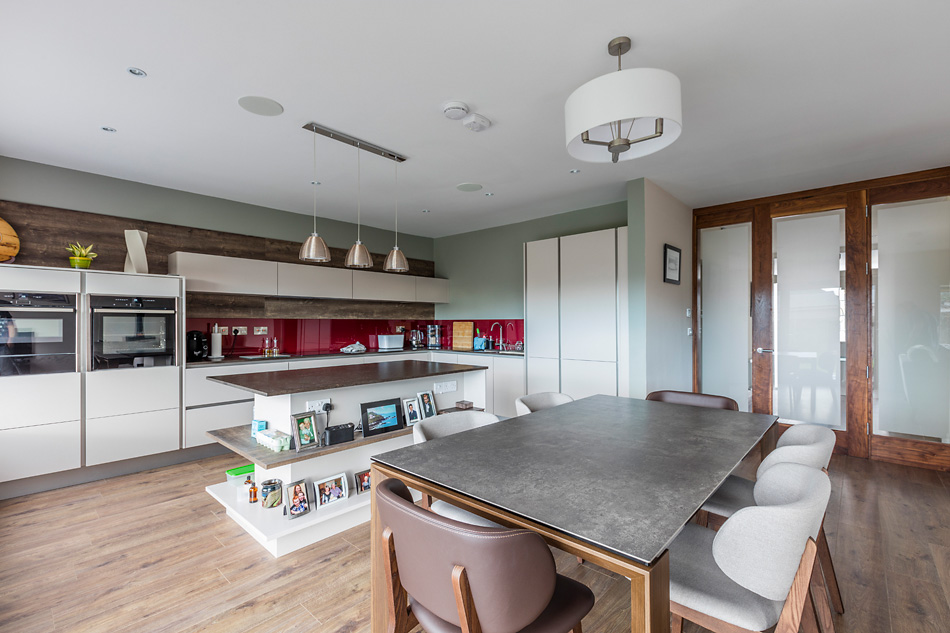

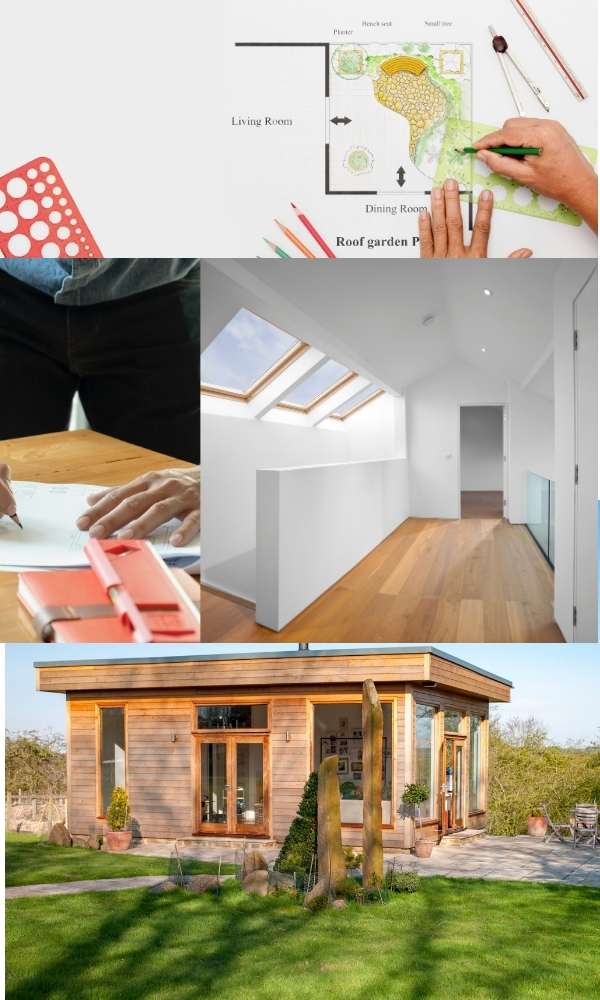

Lower Construction Costs
Your Architect Can Design Around Budget, And Even Save more With Some Cleverness
We can help create a home design with affordability in mind. Efficient floor plans, simple designs, and cost-effective material selections are just a few of the ways we can help reduce construction costs. Ceardean also review cost and performance information about different wall types and design a house that minimises costs while providing adequate performance.
Cost - Effective Home Design lead to Lower Construction Costs
In addition, we help get your ideas down on paper and flush out the design before construction is underway. Making changes during the design process is much less expensive than during construction when changes could be costly to implement. This also means accounting for code and zoning regulations early on so that you don’t have to change things during construction when the building inspector spots them.
Early Design Planning & Decision Making lead to Lower Construction Costs
The most well-known task that an architect does is create drawings of your design. This is also an area where you can see cost-savings during construction. A thorough set of coordinated construction drawings helps the builder give you a more accurate construction estimate instead of leaving it to them to make assumptions (many of which could be inaccurate). Understanding the true cost of the project before construction begins is a good way to evaluate whether to move forward or find areas where you can reduce costs.
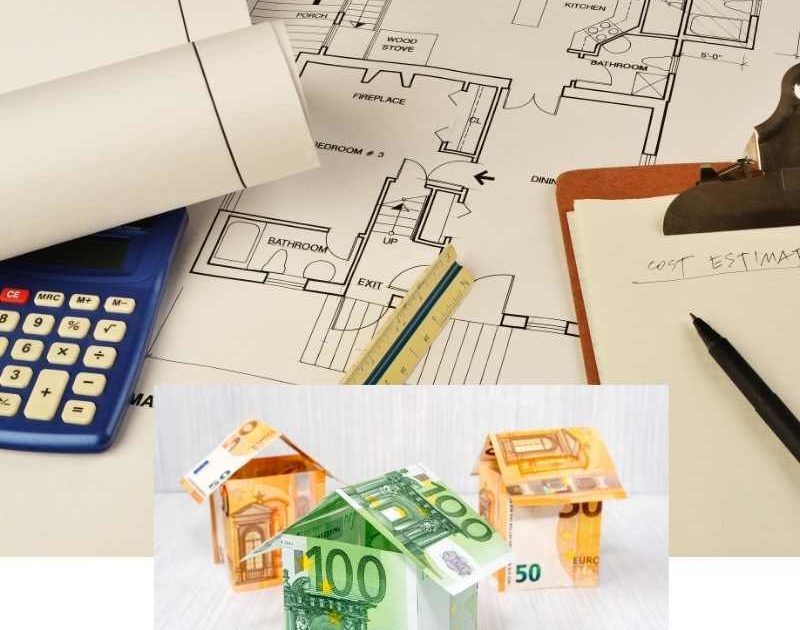

Lower Lifecycle Costs
Poor Design Can Cost In Many Ways
Did you know that the upfront design and construction cost of a project actually only account for about 25% of the total life-cycle cost of a project?
Reducing the upfront cost is good, but finding ways to reduce the remaining 75% could yield the largest amount of savings for you in the end.
Over the useful life of a house, the upfront capital cost is quite little when compared to the operation and maintenance cost. By working closely with design team, you’ll be able to make educated decisions about the kinds of materials and equipment to use—things that really save money over time. Choosing efficient and cost-effective materials will save you money month after month, adding up to huge savings over time.
Smart Material, Equipment & Fixture Selection leads to Lower Utility Bills & Maintenance Costs
In addition, we offer a project management service to ensure the house is built to meet the drawing requirements and follow leading industry standards & regulations. Ensuring the home adequately sealed to minimise air leakage and has appropriate levels of insulation and meets other performance criteria helps lower long-term costs.
Confirming flashing/roofing details are properly constructed helps minimise the potential for water infiltration and other potential issues that could arise years later that could destroy your interiors.
Effective Project Management leads to Lower Operating Costs & Minimised Risk of Poor Construction
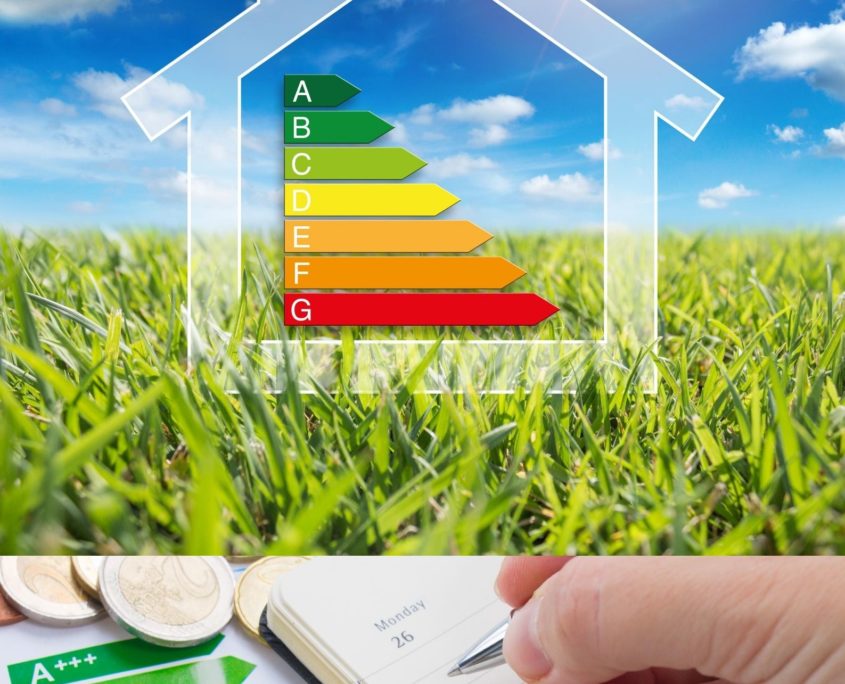

HIGHER MARKET VALUE, HIGHER RESALE VALUE. A BETTER INVESTMENT
Keep Your Eye On The House Value
A well-designed house has a higher market value, and is a better investment than most traditional homes. When an architect has improved the functionality and visual appeal of the home the property value generally increases.
Good Design leads to Higher Market Value & Better Investment
For these reasons and the reasons mentioned throughout this article, we can add tremendous value to your project. The question should not be “How much does an architect cost”, it should be “How much can an architect save me, and what would my return on investment be?”
Good design may have its price, but it pays for itself over the building’s lifetime.
These are just some examples of ways we add value to your home.
The most appealing reason why people work with us is the design thinking we bring.
But by providing the less glamorous services such as optimising layouts, advising on materials & equipment, preparing detailed drawings and providing proper project oversight;
We increase the amount of real money that goes back into your pocket during the construction and lifetime of your project.
