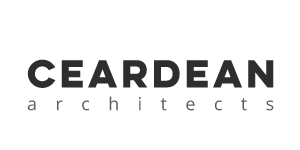[av_one_half first min_height=” vertical_alignment=” space=” custom_margin=” margin=’0px’ padding=’0px’ border=” border_color=” radius=’0px’ background_color=” src=” background_position=’top left’ background_repeat=’no-repeat’ animation=”]
[av_heading heading=’Disability Access Certificate’ tag=’h3′ style=” size=” subheading_active=” subheading_size=’15’ padding=’10’ color=” custom_font=”][/av_heading]
[av_textblock size=” font_color=” color=”]
The Ceardean team of Architects & Technicians, offer a broad knowledge base for the incorporation and upgrade to current universal access regulations for both commercial & residential development. Ensuring that all projects whether they be fitouts / change of use projects to existing building to new build projects are fully compliant with TGD Part M Access & Use and the relevant BS codes.
Our Services Include:
- Dilapidation studies of existing building for accessibility upgrade works
- Upgrade works and assessments of existing buildings materials / fabric & layouts for change of use & material alternations
- Consultation & Negotiation with Building Control Authorities
- Incorporation of all relevant TGD Part M Access & Use to new build projects.
- Project management of Design Teams & Contractor
- Undertake to role of Assigned Certifier and sign of with Building Control
- Undertake the Role of Project supervisor of Design Process and the production of the safety file
[/av_textblock]
[/av_one_half][av_one_half min_height=” vertical_alignment=” space=” custom_margin=” margin=’0px’ padding=’0px’ border=” border_color=” radius=’0px’ background_color=” src=” background_position=’top left’ background_repeat=’no-repeat’ animation=”]
[av_image src=’http://69.89.31.120/~ceardean/wp-content/uploads/2016/02/dac-2-495×400.png’ attachment=’123′ attachment_size=’portfolio’ align=’center’ styling=” hover=” link=” target=” caption=” font_size=” appearance=” overlay_opacity=’0.4′ overlay_color=’#000000′ overlay_text_color=’#ffffff’ animation=’no-animation’][/av_image]
[/av_one_half]
