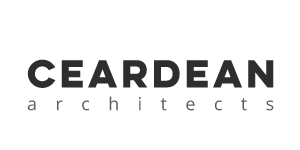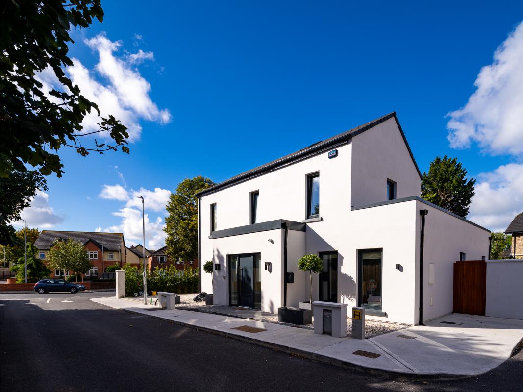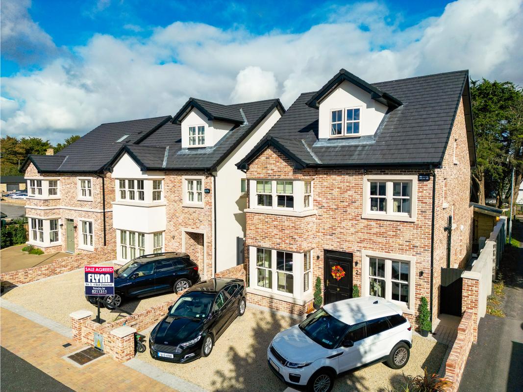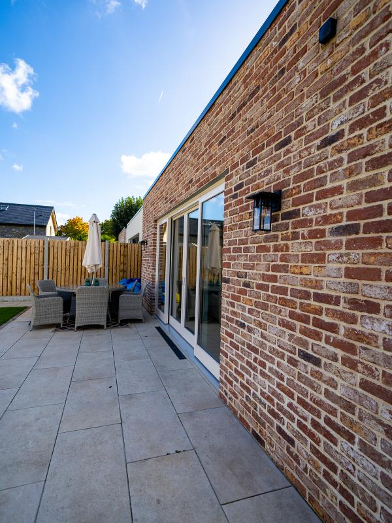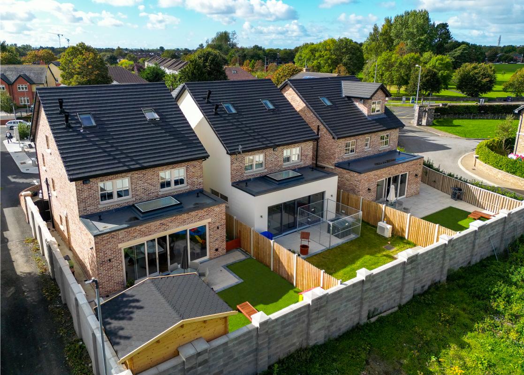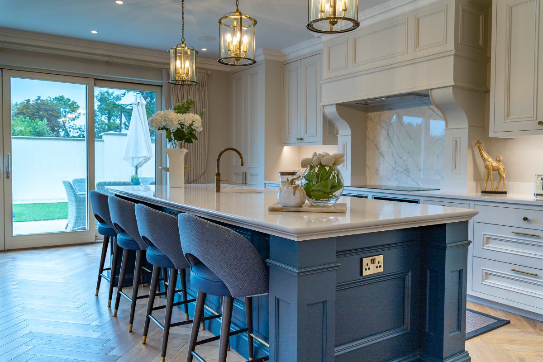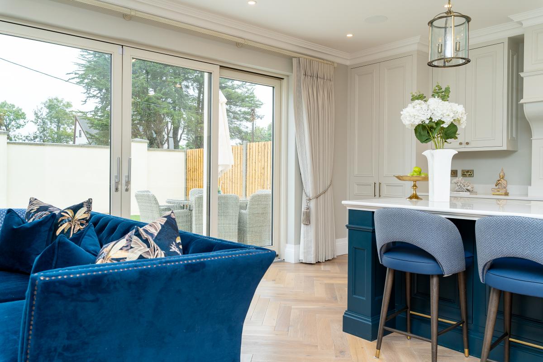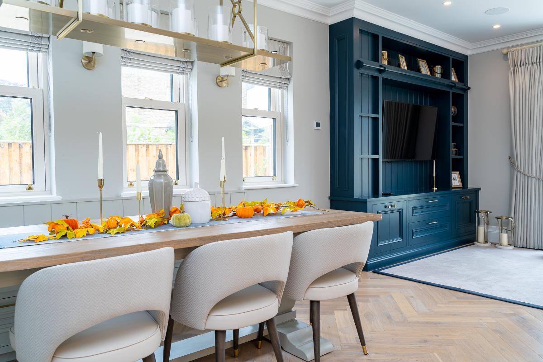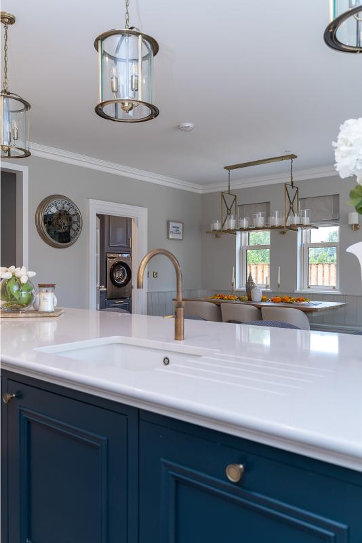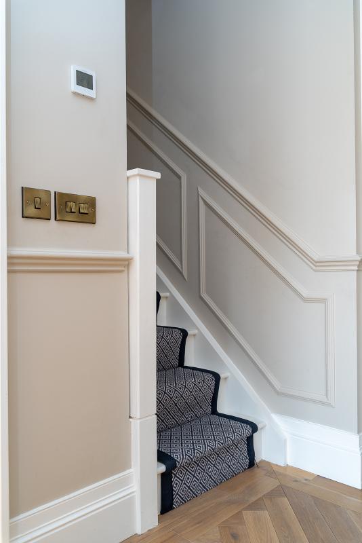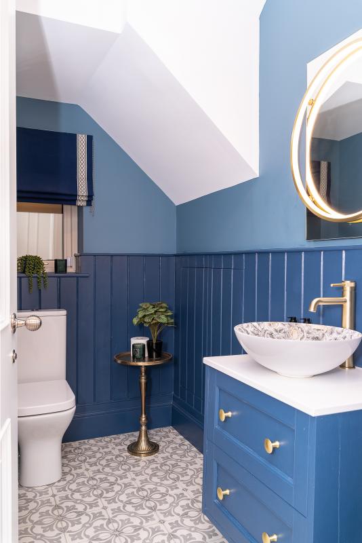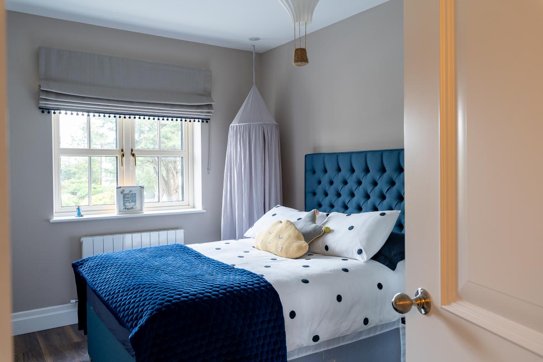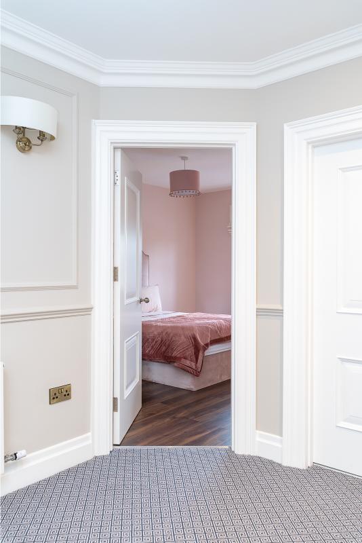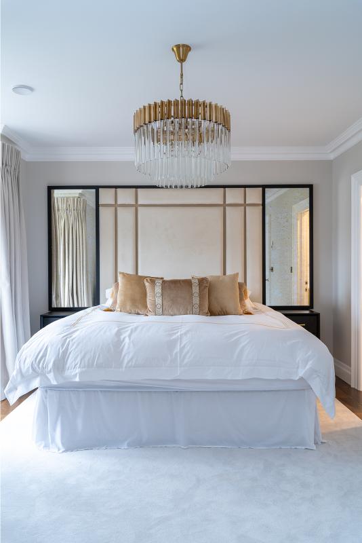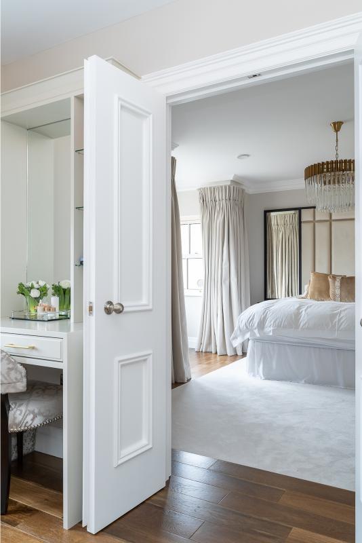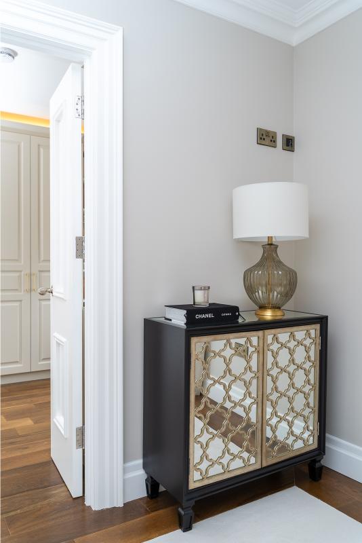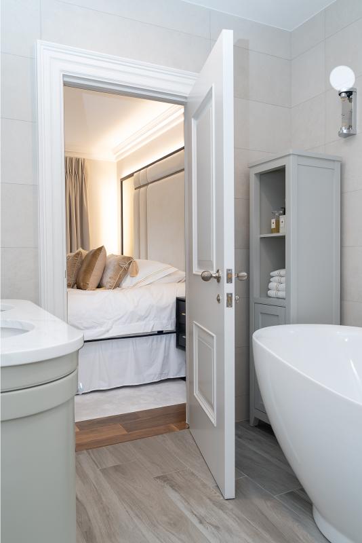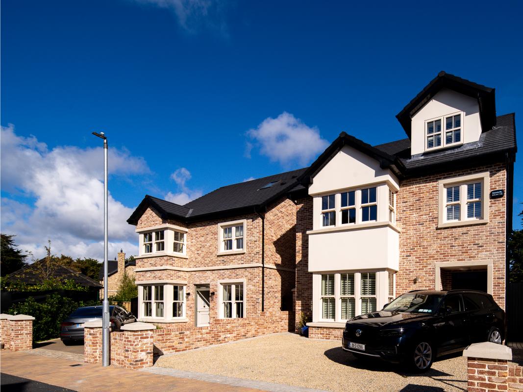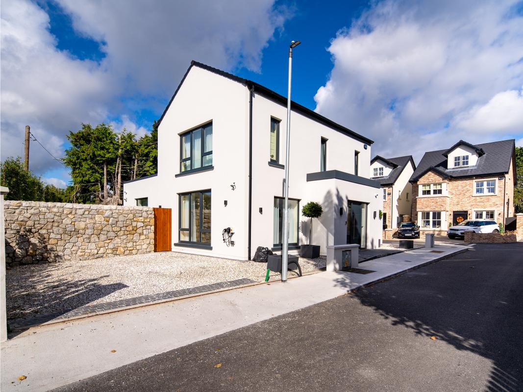Castleknock Private Development, Dublin 15
Four New A-Rated Homes Constructed on a small greenfield site in the middle of the ever popular Dublin suburb
For the Three Detached homes a traditional style was the desired approach, both inside and out. And it was very much achieved with a light red brick, granite cills, stone window surround, Blue Bangor slates and cream sliding sash timber windows. We'll let the photos explain the interiors. The fourth stand-alone dwelling was quite different with a white render finish and sleek minimal elevations giving a more modern feel.
These homes were constructed with prefabricated timber frame which sped up the process and resulted in warm airtight homes that heat up quickly reducing energy consumption helping achieve the A ratings. Each home is heated with Air to water heat pumps and ventilated with a whole house heat recovery system.
What we love?
Typically we're drawn to more contemporary design however here the client really wanted a more traditional look to the development. And clients come first of course! However for the fourth we worked together to create something that both contrasted and complimented the others, resulting in the more contemporary minimal 'white' house at the entrance to the community.
Year of Construction: 2021 - 2022
Building Energy Rating: A2
Contractor: Blacklough Construction
Consulting Engineer: Eoin Wynne
Timber Frame Supplier: Manley Timber Frame, Co. Meath
https://manleytimberframes.com/
Windows: Munster Joinery
https://www.munsterjoinery.ie/
Energy Consultant: JOT Energy
Ventilation: Blauberg Komfort Balanced whole house ventilation with heat recovery (MVHR)
Heating and hot water: , Panasonic Aquarea Air to water Heat pump
https://www.aircon.panasonic.eu/IE_en/
