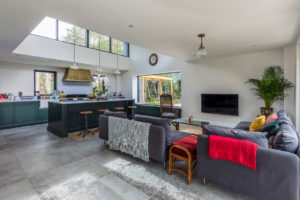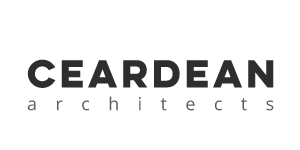Our Architect’s Essential Tips for Designing your dream kitchen
The interior design and layout of your kitchen is the real soul of your home and much more than just cooking but also family congregations, so there is a need to put it in the context of the homes’ public spaces or the adjacent spaces. In older houses, the kitchen tends to be isolated and often small. Today, our clients want kitchen’s that incorporate a workspace and a casual space for dining or even working. See photos from our Straffan home.


Open Living SpaceWorkspaces and Storage
Our clients want efficient workspaces and plenty of storage. In order to combine the workspace and casual “hanging out” space, an island is the standard way to do this or a breakfast table nearby. This can be done by creating a little breakfast area in the kitchen with built up casual seating for a living room effect feel. Alternatively creating a space to sit, reflect and look out at garden views. These two spaces need to be fused together so they don’t look as if they are imposed on each other.


Upper cabinets, yes or no? While upper cabinets are practical you can make the cabinet fronts solid and uniform or create a sense of openness with glass fronts. Our client in the above kitchen went for a wall of upper cabinets with toplight being of glass. Glass fronted cabinets create depth and make the kitchen feel more spacious. You can put in obscure (frosted or ridged) glass. One way around storage solutions is to have pull-out storage drawers.
Microwaves can be unsightly and this needs to be considered early in the planning decision. They can be accommodated in a pull-out shelf or behind an island. There are more attractive in-wall ovens/microwave that combines both.
If a kitchen extractor fan is in the field of vision, it has to be taken seriously, otherwise, it will be a visual distraction.


Built in seating areaCountertop / Use of Natural Materials
We love the feel of the”perfect countertop”, using organic materials White Marble, the white the better giving the illusion of space and compliments the natural light coming from all sides of the room. Choice of materials is important and we gather all samples early on and look at them together as a set. We revisit it several times over the course of the design to ensure the best fit of colors is chosen.
Functional Spaces
A key element is also having an exterior space, which is a big bonus. It’s nice if you can add a deck and create a place to eat outside or have a barbecue.


The most desirable design elements in a kitchen are Natural Light. The Pop-up Rooflights really work for ensuring an abundance of light. There is a real benefit to a sink with a view!
Ceardean Architects
https://www.ceardean.com/services/
01 5324183
