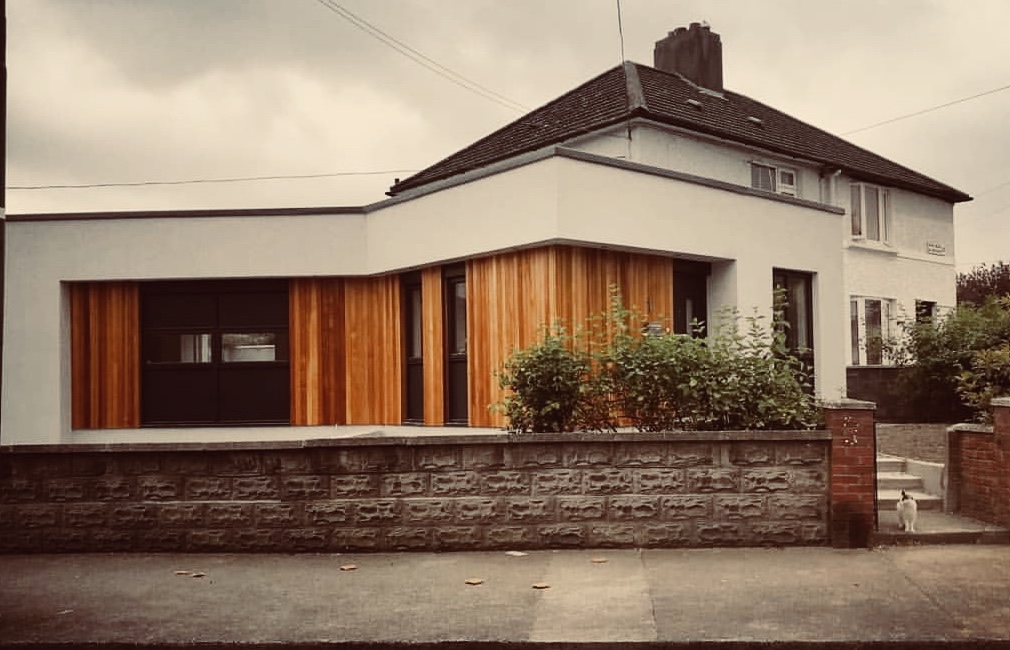Building a Bespoke Architectural Designed Home
Building a Bespoke Architectural Designed Home You inevitably will ask, how long does it take to design a custom bespoke architecturally designed home? On this home, Ceardean Architects were granted planning in 2016. This is the time from the initial concept meeting, to construction. There are many factors that can affect this greatly, but 2 years is a good starting point. Preliminary design can take from 3 months to 12 months, depending on how prepared the client is, the size of the project and the complexity of the design. The Planning Authorities may differ greatly from area to area and third-party objections may affect the process. Tendering, contractor interviews, and contract negotiation take time. A number of factors come into play on the construction timeline, such as the Size of the project. The complexity of the footprint and the materials to be used. Weather can be a factor but today we can track weather and record the down days. Ensuring client makes timely decisions on ordering windows, kitchen and bathrooms is important and can stop your project coming to a halt. Lead in times can be anywhere from 6 to 8 weeks. Ensure you get reference’s from your contractor The number of specialty sub-contractors, the more sub-contractors you contractor has can affect how long the project will take. In this home, the client wants to achieve a Passive House Standard using unique concrete construction. ICF Insulated Concrete Forms are formwork for concrete that stays in place as permanent building insulation for energy-efficient, cast-in-place, reinforced concrete walls, floors, and roofs. The forms lock together somewhat like Lego bricks and serve to create a form for the structural walls or floors of a building. This gives the passive house a very high performance in insulation. The project is now well under construction. If you like the idea of our bespoke designs and fancy something a little different, please get in touch. Ceardean Architects [email protected] https://www.ceardean.com/services/ 01 5324183.
Building a Bespoke Architectural Designed Home Read More »




