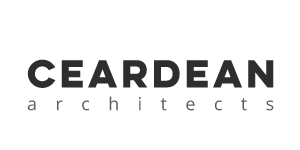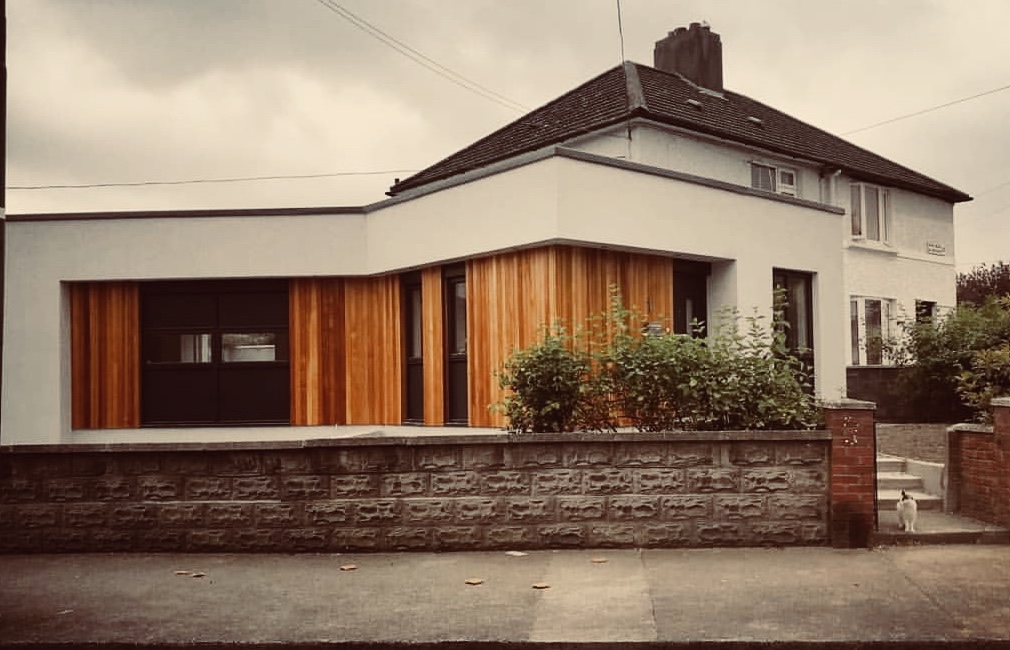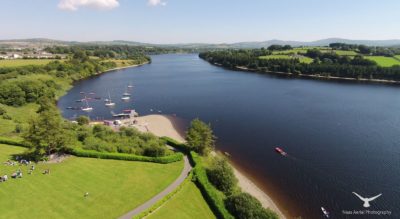This Tile Trick is a Game Changer for Small Bathroom Interior Design
This Tile Trick is a Game Changer for Small Bathroom Interior Design It makes sense to think outside the box when you are decorating your bathroom. Make the smallest room in your home the most interesting with a splash of color or a fresh new pattern. Your choice of tile colors and styles are endless. For smaller bathroom walls as in the Straffan home, we specified ceramic white wall tiles that are small in size. We divided the wall just over midway and added a splash of petrol blue paint. The wash hand basin is free standing and oak hardwood floor. Alternatively in this Glenbeigh home, why not opt for a daring tile design or a sleek border for a subtle refresh as in this next home. Forgo the ever-popular minimalist trend and amp up your otherwise boring bathroom with a splash of color or a fresh new pattern. Barberstown In this home in Barberstown, the wash-hand basin and toilet are both wall-mounted. This increases the flow of space and allows for easy cleaning of the floor. Consider a corner unit for added storage. The mirror makes the room feel larger than it is and reflects the abundance of natural light from the skylight. The wash basin has drawers underneath adding more storage to the tiny space. The shower has a simple chrome and glass door and fits snugly into the bathroom. Victorian Home The #piece de resistance” is without a doubt the stunning bath, with roof-light ensuring it receives an abundance of light making it more spacious. Ceardean Architects [email protected] https://www.ceardean.com/services/ 01 5324183
This Tile Trick is a Game Changer for Small Bathroom Interior Design Read More »



